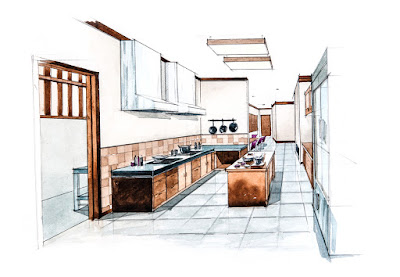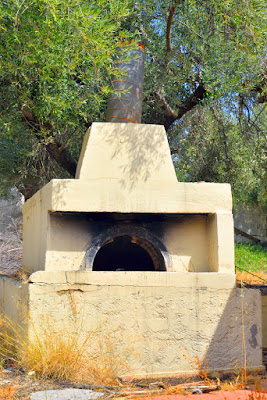4 Tips for Optimizing Your Commercial Kitchen Layout
Whether you're opening a new restaurant or remodeling/expanding one, it's important that you put some thought into the layout. You want your employees to be both productive and safe. Today's blog from Fast Fix LLC offers some practical tips for optimizing your commercial kitchen layout. With a great kitchen design, you can reduce energy costs, streamline your workflow, fit more functionality into a smaller space and so much more.
When designing the layout for your restaurant, you should think about organizing it in zones. Consider where your deliveries are coming from, where food will be stored, where food will be prepped, where food will be prepared, etc. You want to make sure there's enough space for prep, dishwashing, production and service. This is the time to ask yourself questions about how things will operate. Consider making some type of board where you can move things around and visualize your different options before you start purchasing equipment.
As you are creating the zones mentioned above, it's important that you think about the flow of traffic through your kitchen as well. Before buying any equipment, make sure that you measure the area to make sure there's not only enough space for the actual piece of equipment, but that there is room between the equipment for people to move around as needed. By imagining the daily movement of employees, you can design a layout that prevents potential bottlenecks and reduces cross-traffic. The better the flow you have, the less accidents that are likely to occur, which keeps your employees safe.
Have you thought about your menu yet? Different menu items required different types of equipment to prepare them. Make a list of what equipment will be necessary to offer the types of foods that you want. You're going to want to design a space that will cater to your specific needs. All restaurants are different and all commercial kitchens will vary as well. If you're cooking a lot of foods from scratch, you're going to need more prep room. If you're going to serve a lot of fried foods, you're going to need plenty of freezer space to store the food items.
When it comes to designing the perfect kitchen for your needs, space can be an issue. Appliances that offer flexibility in food preparation and have multiple functions can be great options for saving space. For example, a combination oven can steam, bake, smoke, fry, roast, grill and much more. With one piece of equipment, you can eliminate the need for single-purpose ovens and free up some space for other necessary appliances. You can also consider a multi-cook oven that features different chambers that each operate at individual temperatures, fan speeds and cook times. This can speed up production time and allow you to expand your menu too.
Once your commercial kitchen is up and running, you'll need someone reliable to keep your equipment maintained. Fast Fix LLC is the premier food service equipment repair company in Missouri and Western Illinois. From preventative maintenance to repairs and installation of new equipment, we've got all your Missouri restaurant equipment service needs covered. Give us a call at 573-544-0456 to learn more about how we can help you maintain a healthy kitchen!
1. Use a Zone Approach.
When designing the layout for your restaurant, you should think about organizing it in zones. Consider where your deliveries are coming from, where food will be stored, where food will be prepped, where food will be prepared, etc. You want to make sure there's enough space for prep, dishwashing, production and service. This is the time to ask yourself questions about how things will operate. Consider making some type of board where you can move things around and visualize your different options before you start purchasing equipment.
2. Create a Flow Pattern.
As you are creating the zones mentioned above, it's important that you think about the flow of traffic through your kitchen as well. Before buying any equipment, make sure that you measure the area to make sure there's not only enough space for the actual piece of equipment, but that there is room between the equipment for people to move around as needed. By imagining the daily movement of employees, you can design a layout that prevents potential bottlenecks and reduces cross-traffic. The better the flow you have, the less accidents that are likely to occur, which keeps your employees safe.
3. Keep Your Menu in Mind.
Have you thought about your menu yet? Different menu items required different types of equipment to prepare them. Make a list of what equipment will be necessary to offer the types of foods that you want. You're going to want to design a space that will cater to your specific needs. All restaurants are different and all commercial kitchens will vary as well. If you're cooking a lot of foods from scratch, you're going to need more prep room. If you're going to serve a lot of fried foods, you're going to need plenty of freezer space to store the food items.
4. Consider Multi-Function Equipment.
When it comes to designing the perfect kitchen for your needs, space can be an issue. Appliances that offer flexibility in food preparation and have multiple functions can be great options for saving space. For example, a combination oven can steam, bake, smoke, fry, roast, grill and much more. With one piece of equipment, you can eliminate the need for single-purpose ovens and free up some space for other necessary appliances. You can also consider a multi-cook oven that features different chambers that each operate at individual temperatures, fan speeds and cook times. This can speed up production time and allow you to expand your menu too.
Once your commercial kitchen is up and running, you'll need someone reliable to keep your equipment maintained. Fast Fix LLC is the premier food service equipment repair company in Missouri and Western Illinois. From preventative maintenance to repairs and installation of new equipment, we've got all your Missouri restaurant equipment service needs covered. Give us a call at 573-544-0456 to learn more about how we can help you maintain a healthy kitchen!
Fast Fix LLC. Restaurant Equipment Service & Repair -
One Call Does It All!
Fast Fix LLC. Restaurant Services
3362 State Road JJ
Kingdom City, MO 65262
Columbia: 573-544-0456
St. Louis: 636-327-8349
Website: www.FastFixLLC.com







Comments
Post a Comment